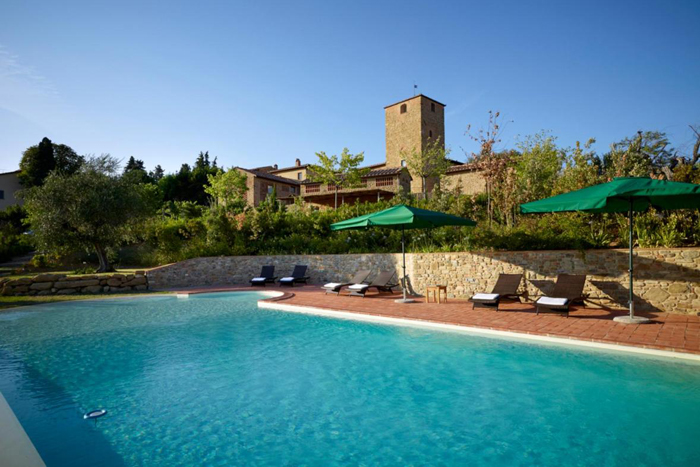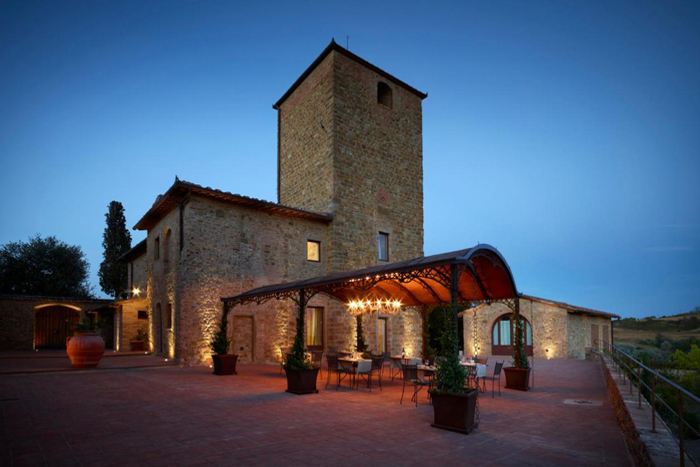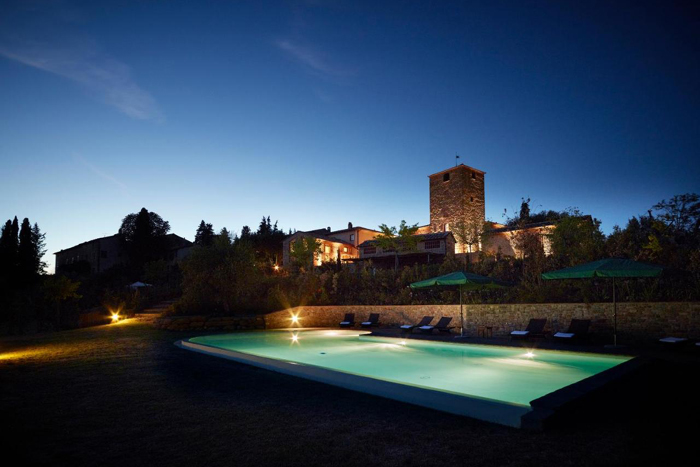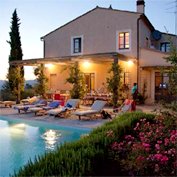BORGO BARBERINO
Borgo Barberino is a pretty restored hamlet near Tavernelle, sleeps xxx
- Country location
- 8 bedrooms with ensuite bathrooms
- Unique setting
- Breathtaking views towards San Gimignano
- Private garden
- Private pool
- Outdoor jacuzzi
- Pergola on patio with outdoor dining
- WI FI internet
- Air conditioning
- Wine fridge – stocked with wines
- Superb modern interiors
- Top quality fixtures and fittings
- Walking distance to restaurant
- Barberino Val D'Elsa – 3 kms
- San Gimignano – 20 mins
- Florence 20/25 mins
Villa Sant Angelo is made up of what was originally a watch tower and an adjacent barn. The two structures have been connected effortlessly using a glass corridor between them. Villa Sant Angelo, which dates back to the year 1,000 is located in a unique position with truly breathtaking views towards San Gimignano over the rolling Tuscan countryside. There is a picture postcard view out of almost every window of Villa Sant Angelo and each large window frames a portion of this fabulous landscape. The location of Villa Sant Angelo is superb as it is only a short drive into the local town of Barberino Val D'Elsa (3kms) and within very easy reach of both San Gimignano (20 mins) and Florence (20 – 25 mins).
| Low | Xmas & New Year | Mid | High |
| Jan, Feb, March, Nov Rest of Dec |
20 Dec - 6 Jan | April, May, Oct | June, July, Aug, Sept |
| €9,500 | €11,000 | €12,900 | €14,900 |
Rental: Weekly, Sat - Sat
Prices include: Welcome dinner on
arrival, electricity, water, gas, air conditioning, WI FI internet,
linen (changed weekly), bathroom towels (changed mid week – on Tues),
pool towels (changed weekly), 2 hrs daily maid service (not available Sundays and
national holidays), use of tennis court (red blaise - own equipment
needed, 10 mins drive), final cleaning.
Not included: Heating – metered (approx. daily
spend in Winter - €100 – €120), extra cleaning - €20 per hour per maid, cook on
request: breakfast €20 adults, €12 children, dinner from - €35 adults,
€20 children (depends on menu, excludes wine - min 8 people required), wedding/event fee - €2,000 payable in cash on arrival plus any fee for a civil wedding ceremony
Local Tourist Tax: €1.50 per person 14 yrs and over per day for the first 7 days of your stay - payable in cash at the property.
Security deposit: €1,500 payable on arrival in cash and refunded on departure.
VILLA DESCRIPTION
SLEEPS 16
BARN
GROUND FLOOR
There are large arched glass door at either side of the kitchen which
opens onto the patio where there is a pergola and outdoor dining area.
The kitchen is modern and fully equipped. It has a double sink, an 8
ring ceramic hob, 2 ovens (wall mounted) as well as a microwave and dish
washer. There is a wine library (chilled) and a very large double door,
American style fridge with 2 drawers underneath. There is a marble
topped central island
Through from the kitchen is a large dining room, which has a high
whitewashed, beamed ceiling and circular light fitting above the table.
There are rock wall features in places and resin floors. The building
has an old world charm but fabulous modern interiors. There is also an
oblong glass fronted fireplace for cosy Winter evenings and interesting
artwork throughout.
To the rear of the ground floor is a laundry room with a washing machine and dryer.
A staircase leads up from the dining room to a gallery and the first floor bedrooms.
FIRST FLOOR
On the first floor is a gallery overlooking the dining room, which leads to 2 bedrooms.
There is a Master four poster bedroom with large arched windows and an en suite bathroom with walk in shower.
On the other side of the villa there is a double bedroom with en suite bathroom with shower.
WATCHTOWER
GROUND FLOOR
A glass corridor joins the Hay Loft to the watchtower.
The ground floor is open plan and an entrance hall leads round into a
lounge area with large glass doors opening onto a patio and the garden.
There is very little need for artwork here as each window frames a
beautiful scene, which is the surrounding countryside.
Close to the entrance there is a twin bedroom (can be made a double)
with an en suite bathroom with walk in shower and marble sink. There is a
door to the garden off the bedroom.
There is also a ground floor toilet.
FIRST FLOOR
On the first floor there are three bedrooms.
There is a master bedroom with a spacious double bed with original
fireplace (glass fronted). It has a large en suite bathroom with double
sinks and a large double walk in shower.
There is a twin bedroom (can be made a double) with en suite bathroom with walk in shower.
Double bedroom with en suite bathroom with walk in shower.
Also on the first floor is a lovely lounge area with a fireplace and 5 windows overlooking the garden and with fabulous views.
Just off the lounge is a coffee making area.
TOWER ROOM
Steps lead up from the first floor lounge to a fabulous master suite with a canopy bed and very spacious en suite bathroom with a large bathtub and a spacious walk in shower.
SUITE AT POOL
There is an additional suite close to the pool.
It has a large arched window as an entrance door. There is a studio made
up of an open plan double bedroom with kitchen corner and sofa and an
en suite bathroom with small shower.
OUTDOORS
Villa Sant Angelo has a variety of garden areas, patios and terraces
around it. There is top quality garden furniture and outdoor dining
adjacent to the kitchen. You can enjoy dinner, watching the sun setting
over the spectacular Tuscan countryside.
The private infinity pool is located on a terrace below the main villa
and has a Jacuzzi to one side. There are stunning views from the garden
and pool. This is truly a unique property for the more discerning traveller.
The fabulous views and chic villa interiors provide a perfect backdrop
for a special event and/or wedding. Civil wedding ceremonies can be
celebrated at the villa.
FACILITIES
Private infinity pool (10 x 5 mts)
Outdoor Jacuzzi
Private garden
Pergola on patio with outdoor dining area
Good quality outdoor furniture
Satellite TV
BBQ
Cupboard with board games (monopoly etc)
Washing machine & dryer
WI FI internet
Air conditioning
Screens on most windows
Hairdryers in each bedroom
NOTES
Check in between 4pm – 7pm
Vacate bedrooms by 8.30am, check out from villa by 10am
No animals allowed
LOCATION
Walking distance to local restaurant
Barberino Val D’Elsa 3km
Certaldo 11km
San Gimignano 20km
Castellina in Chianti 20km
Florence 38km
Siena 43km
Cortona 110km
- Home ›
- Luxury Villas ›
- Villa Sant Angelo



