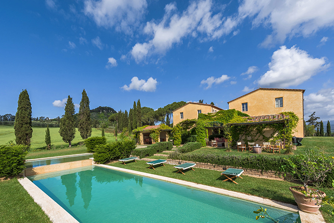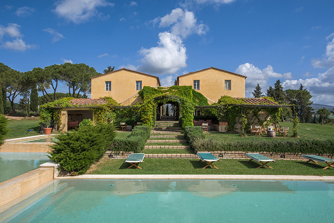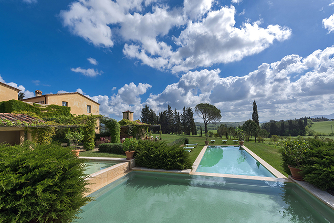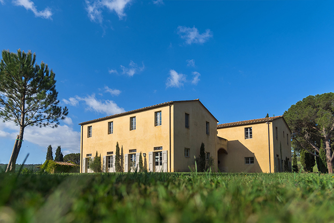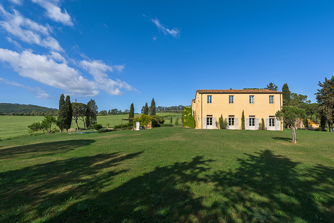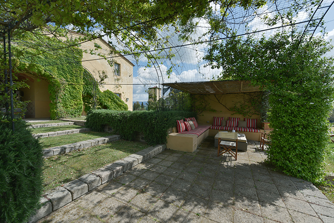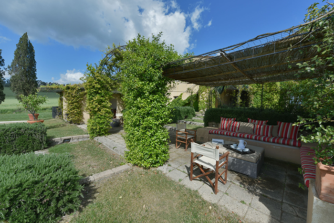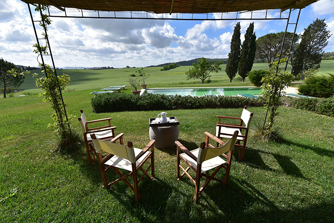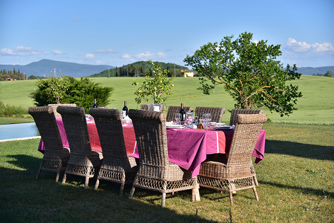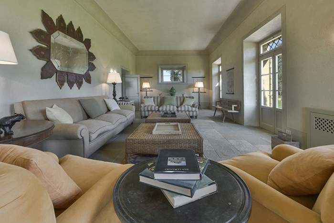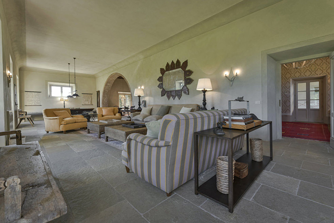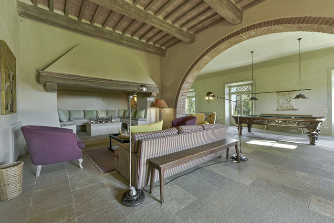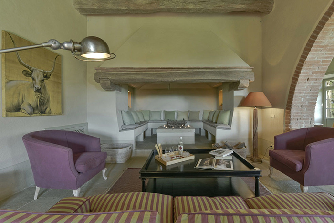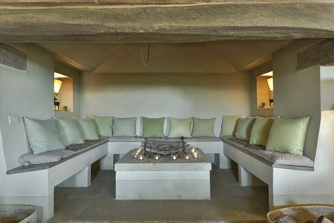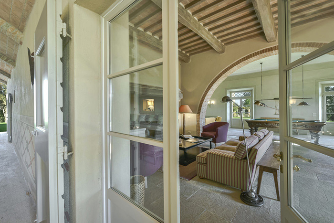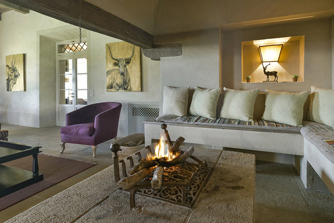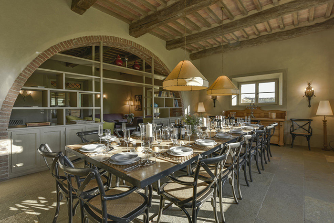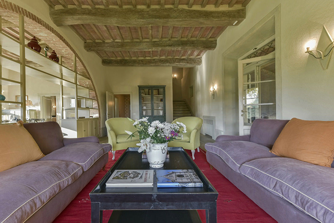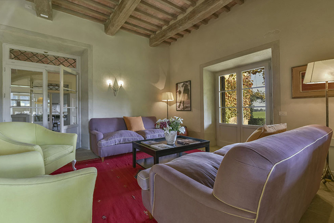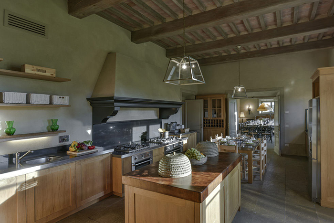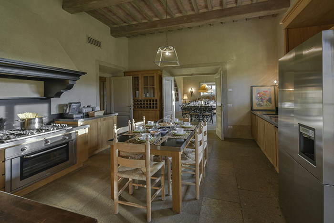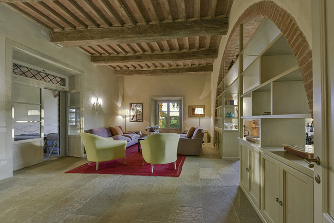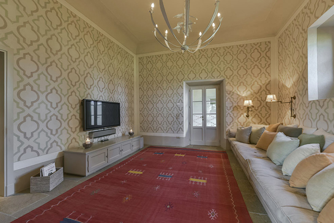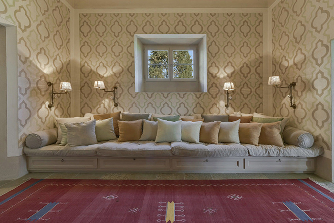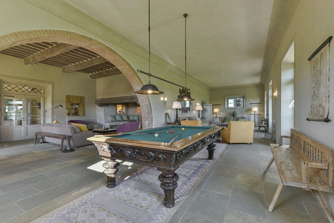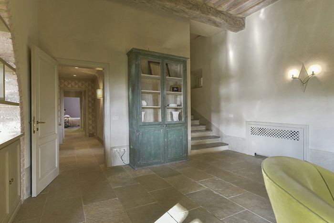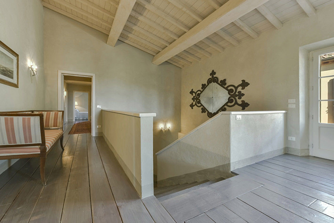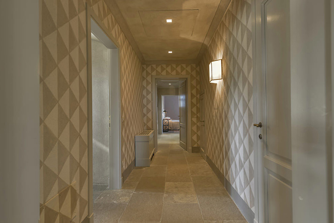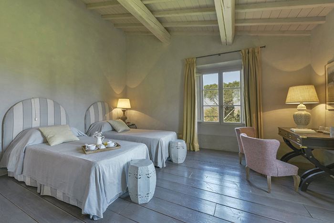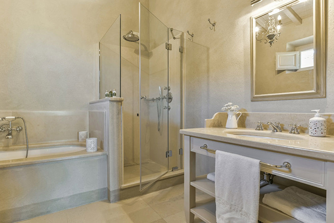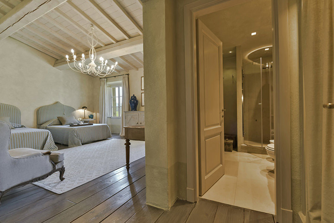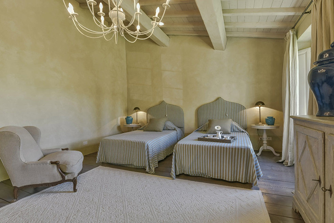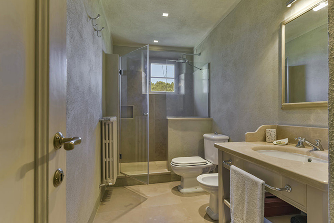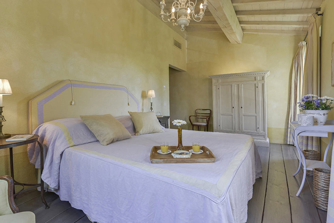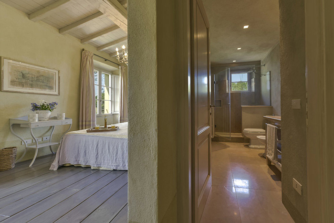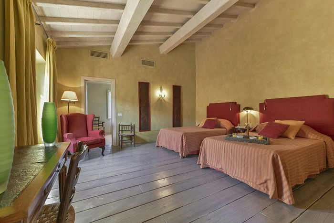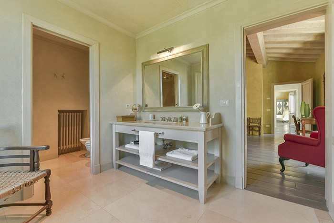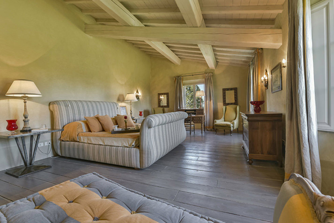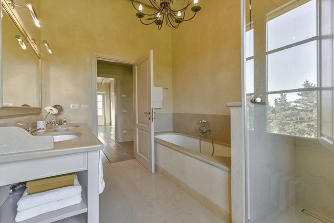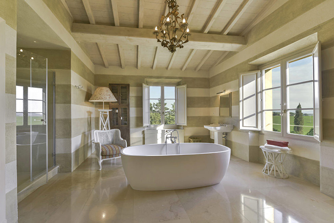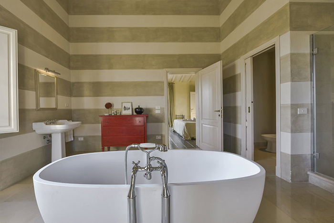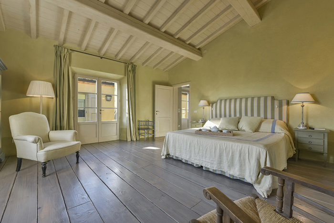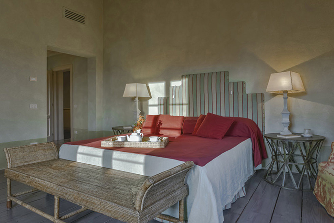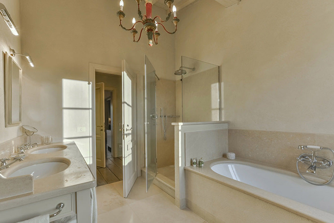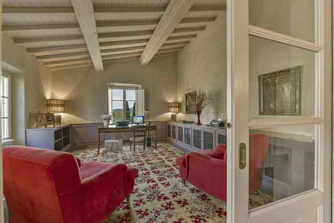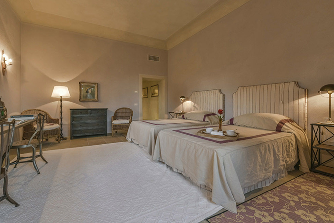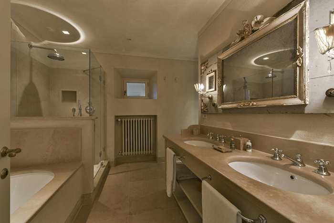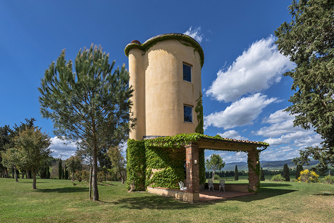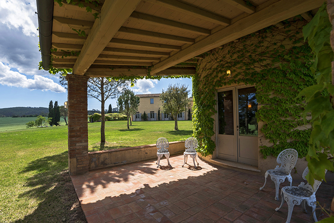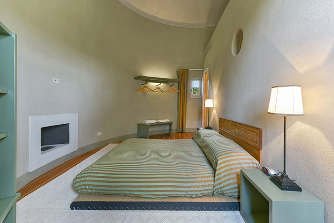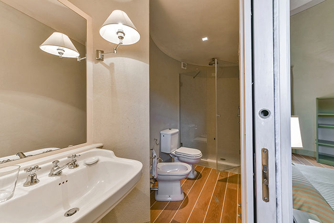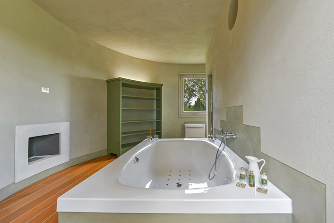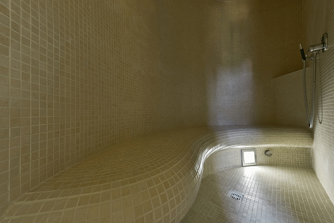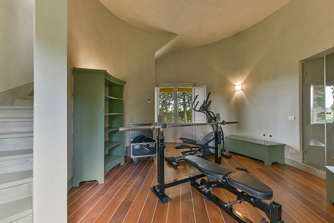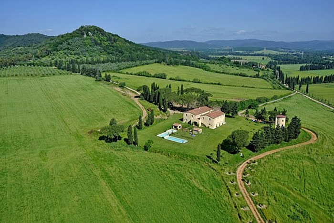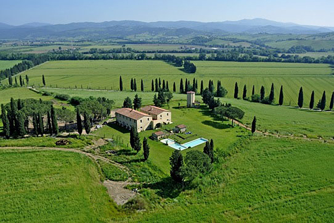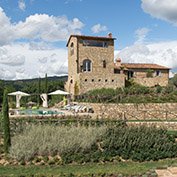VILLA ROCCA
Villa Rocca is a stylish luxury villa, near the Tuscan coast, sleeping 16+2
- Country location
- 8/9 bedrooms
- 11.5 bathrooms
- Set in 1,100 hectare estate and nature reserve
- Swimming pool - made up of 3 pools with cascades
- Large garden
- TV room with Home Theatre system and DVD
- WI FI
- Air con
- BBQ
-
Use of private tennis court
- Horse riding (details and charges on request)
- Indoor spa area with hydromassage tub, Turkish bath
- Private 9 hole golf course (no green fees, equipment hire available, rules and details on request)
- Close to Tuscan coast (20/25 mins)
Back to the Villas for 16 - 24 page
Villa Rocca is a luxury villa situated in the heart of the Maremma region of Tuscany. It is located on a large country estate (1,100 hectares) and part of a protected nature reserve. Totally refurbished in the spring of 2009 the villa is made up of two adjoining houses connected by an open gallery on the ground floor and an open terrace on the top floor. The villa also has an annexe, which has been cleverly converted from a farm building.
Guests at Villa Rocca have full use of a magnificent swimming pool and surrounding grounds including 2 pool houses. The villa has a total of 9 bedrooms, all of which have en-suite bathrooms. There is air conditioning throughout, large living and dining areas, a billiard and TV room with a home theatre facility. The villa boasts a number of facilities including a tennis court, private 9 hole golf course and private hunting reserve and its own spa area in the adjacent restored grain store. Villa Rocca also has an an experienced team of staff who take care of guests every need in a professional way.
Villa Rocca is a perfect base, for exploring the Tuscan coast –
20 mins to Porto di Scarlino, Grosseto 25km, Pisa 1.5hrs, Siena 1.5 hrs, Rome 2
hrs. Saturnia (spa) – 1hr 23mins.
There are long sandy beaches at several pretty beach resorts within easy
reach eg Castiglione della Pescaia with its pretty town and castle, San
Vincenzo and Follonica.
On the same estate, there is another superb, private villa -
Villa
Maremma which sleeps 14
| Low | Mid | High |
| 1 Jan - 11
April 10 Oct - 2 Jan |
12 April - 16 May 6 Sept - 10 Oct |
17 May - 5 Sept |
| €17,640 | €22,680 | €25,200 |
Xe Currency Converter - Live Exchange Rates Today
Rental: Weekly, Sat - Sat
Prices include: Welcome dinner (exc wine), breakfast service (cost of food and drink extra), housekeeper (up to 6 hours per day, Sunday 8:30 - 12:30), linen & towels (changed weekly), pool towels (changed weekly), gardener, pool maintenance, use of tennis court, electricity, heating, air con (conditions apply), WI FI internet, access to private golf club, water cooler available, final cleaning
Late Check in Charge: Check in after 7pm up to 10pm - €50, after 10pm - €100
Not included: Telephone - metered, cook - €210 - 3 course dinner preparation 7pm - 9pm,
€180 - lunch
preparation 12:30 - 2:30 - supplement of €50 for a Sunday service - cook service must be booked min 24 hrs in advance & cost of food and wine is extra, baby sitting service - €19 per
hour or €27 on a Sun/in evening (max 3
children per baby sitter), laundry and ironing - €17 per hour or €20 on a Sun/in evening,
grocery shopping, Golf equipment. All
extras must be
paid for in cash at the end of each 7 days. Event fee (weddings, functions) - €2,000
All local services are subject to 10% VAT
Tourist Tax: N/A
Security Deposit: €3,000 by card or in cash payable on arrival and refunded on departure
VILLA DESCRIPTION
SLEEPS 16+2
GROUND FLOOR
The villa is made up of 2 buildings set close to each other and made connecting via a covered patio area on the ground floor. This covered area creates a terrace on the first floor. A restored grain store completes the property and this has been creatively restored to provide unique additional accommodation or a space for relaxing. The property is set in huge grounds and located on a private county estate.
All rooms on the ground open onto the garden. The 2 buildings can also be accessed from the central covered patio, which connects the 2 buildings and is furnished for outdoor dining/ relaxing as it provides excellent shade in the summer.
Building 1.
Fully equipped, spacious kitchen, laundry, adjacent to this there is a large elegant dining room, lounge area with sofas and chairs and a staircase that leads up to the first floor.
Bedroom 1. Twin bedroom with access to the garden with en suite marble bathroom with double sink, bathtub and walk in shower.
Across the outdoor covered patio leads you into building 2
Building 2
A door from the patio leads you into a super large L shaped lounge area. The first area is set out with sofas and chair and has a fabulous sit in, original fireplace. This leads into the area with a billiard table. At the other side of the billiard table is another lounge area with sofas and chairs. There are 5 French doors all leading out onto the garden. To the rear of the villa and off the large lounge there is a wonderful TV room. This is a good sized room with a large, flat screen TV mounted on the wall. The room has lots of comfy seating along the back wall and has its own bathroom with toilet and sink. It is a perfect den for kids in the group. A door leads into the central patio with outdoor dining.
FIRST FLOOR
Stairs lead up from inside building no 1 to the first floor. The first floor can also be accessed from outdoors where there are 2 sets of stairs to the front of the villa. These lead to a first floor terrace that gives access to both sides of the building on the upper floor.
The first floor has pretty wooden floorboards and whitewashed beam.
At the top of the stairs there is an elegant study with computer, fax and printer and a door to the terrace.
Bedroom 2. Double bedroom with 2 windows and views over the garden and pool with en suite marble bedroom with double sink, bathtub and walk in shower
Bedroom 3. Large twin bedroom with en suite marble bathroom with a large walk in shower
Bedroom 4. Double bedroom with 3 windows and an en suite marble bathroom with a walk in shower.
Bedroom 5. Twin bedroom with en suite marble bathroom with bathtub and shower.
Then across the terrace and in building 2, which has a double outdoor staircase leading down into the front garden.
Off a central hallway
Bedroom 6. Twin bedroom with en suite marble bathroom with a walk in shower
Bedroom 7. Spacious Master bedroom with a double bed. It has a door to the terrace and a window overlooking the front garden. Then next door is a huge en suite marble bathroom with central stand-alone bathtub making it a feature of the whole room. There is also a double sink and very large shower.
Bedroom 8. Master bedroom with double bed and 3 windows over the garden. It has an en suite marble bathroom with a double sink, bathtub and shower.
All windows have screens. Two first floor bedrooms have safes. All bathrooms feature marble counter tops/surrounds.
RESTORED GRAIN STORE
This building is very quirky and was the original grain store. It is circular, giving it a distinct style. It is accessed from the garden and has 3 floors. The ground floor has gym equipment (temporary) and a shower.
A stair leads up to one side and leads to the other 2 floors.
On the first floor there is a large hydro massage bathtub, open fireplace and a Turkish bath. On the top floor there is a futon style double bedroom with open fireplace and en suite bathroom with shower.
POOL HOUSES
Pool House 1:
The pool house located close to the pool, provides storage for cushions and towels and has a bathroom with shower and space for changing.
Pool House 2:
This side has a kitchen area with ice maker, sink, 3 door fridge for drinks, trunk with games & toys a wooden 4 poster seat.
OUTSIDE
The villa is set in a very large garden set to lawn and with distinctive Tuscan Cypress trees. It is surrounded by open countryside and has open views. It has a unique private pool, which is L shaped and has 3 pools that cascade into one another creating a waterfall effect. The sound of the falling water is very soothing. The depth changes with each pool. There are pergolas for shade. The outdoor dining area is located under the covered gallery that connects the 2 main buildings. This provides good shade in hot weather and attracts a breeze through from the garden. It has a large dining table and chairs and also sofas for relaxing outdoors. The garden is vast and so provides lots of good spaces that are large enough to play ball games etc. for kids. The garden is planted with jasmine rosemary, beautiful Tuscan cypress trees, lemons and ivy. There are sweeping views over the surrounding countryside.
FACILITIES
Automatic gated area for parking
Large private garden
Outdoor pool - 3 pools: 5x5x0.5mts, 5x10x1mts, 5x15x1.5mts - May - Oct
Air conditioning throughout
Sat TV with home theatre system, DVD
WI FI Internet connection, office with computer
Laundry
BBQ
Pool/billiard table
Safe in 2 bedrooms
Indoor spa area with hydromassage tub, Turkish bath
Tennis (use of court free, lessons available, costs on request)
Inflatable dinghy for hire by the day, explore the Tuscan coast (Elba island approx 1hr)
Horse riding (hacking and jumping available)
Private 9 hole golf course - to be played twice (no green fees, club hire etc on request)
Wine tasting at nearby wine cellars and at prestigious Frescobaldi wineries
Wild boar hunting (during the hunting season – international license required)
Walks (marked paths on estate)
2 luxury hotel spas at 20 mins + 30 mins
NOTES
Check in between 4pm – 7pm (€50 surcharge for late
arrivals up til 10pm, €100 after 10pm)
Check out by 10am
Swimming pool open May - Oct
All extras must be paid for in cash at the end of each 7 days
Pets allowed on request
LOCATION
Estate Tennis & Golf course at 4 mins drive
Local village – 4km
Nearest seaside 17km
Follonica 22km
Punta Ala (VIP marina) 36km
Castiglione della Pescaia 32km
San Vincenzo 51km
Pisa 134km
Pisa airport 131km
- Home ›
- Luxury Villas ›
- Villa Rocca
