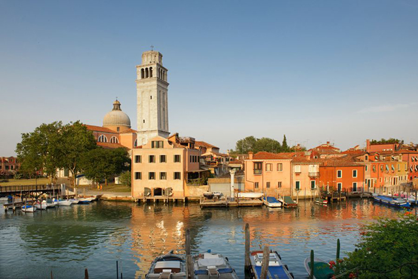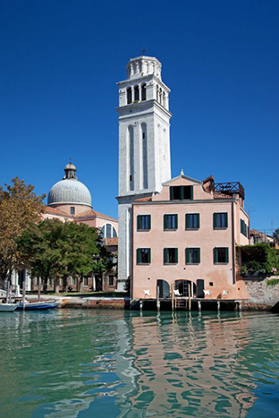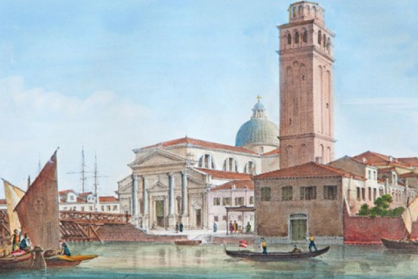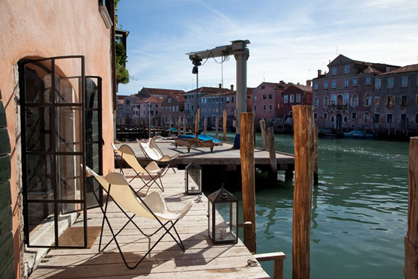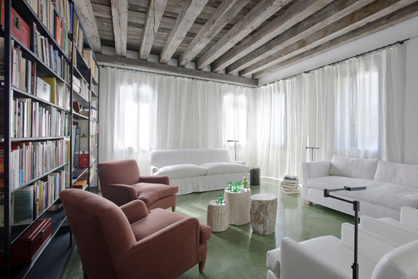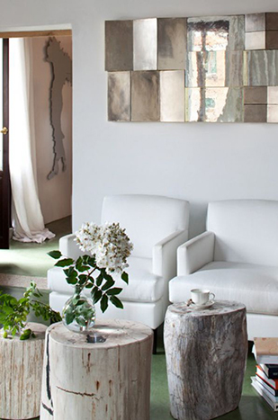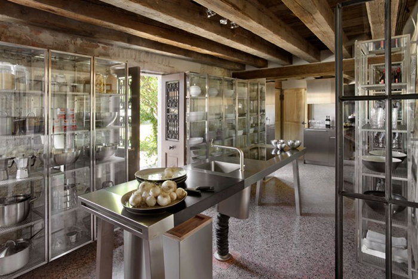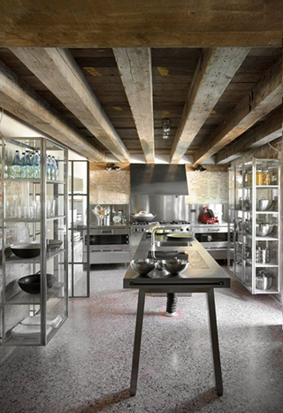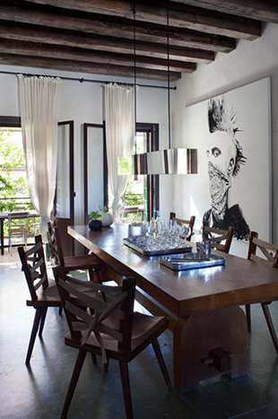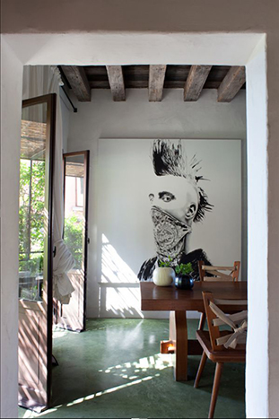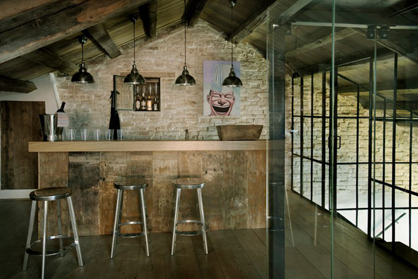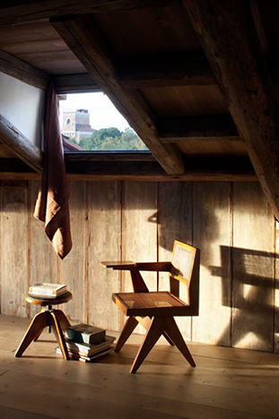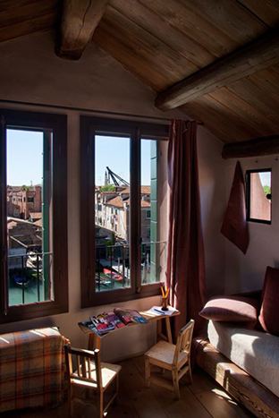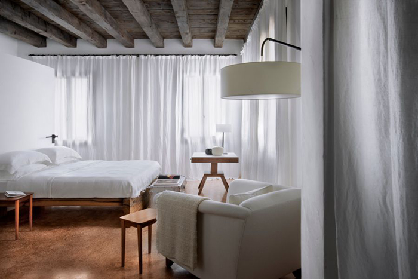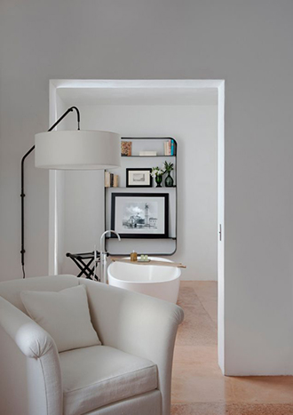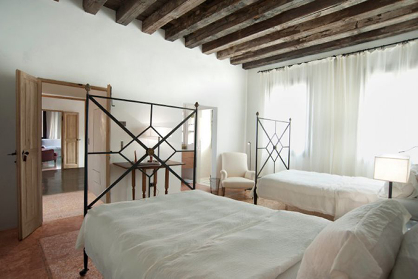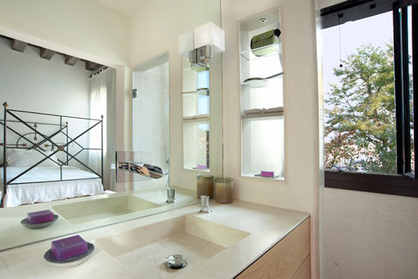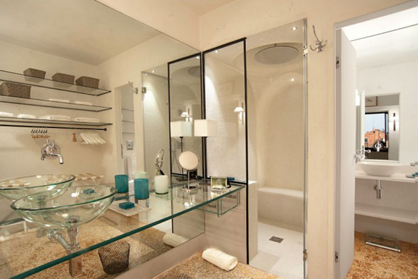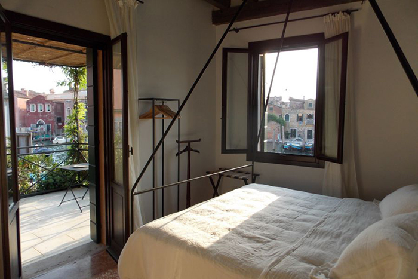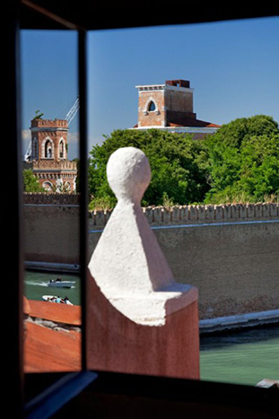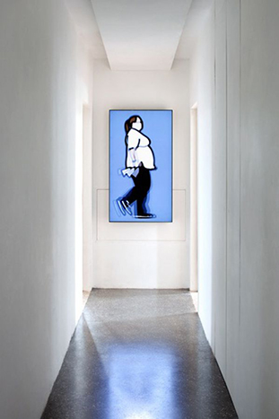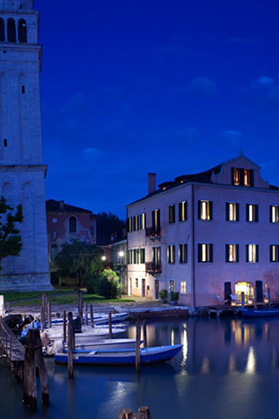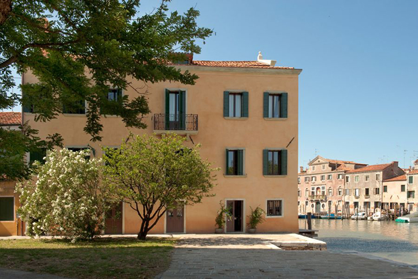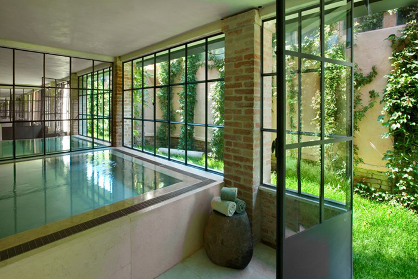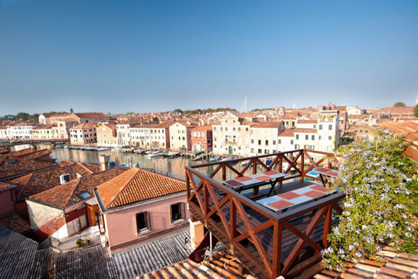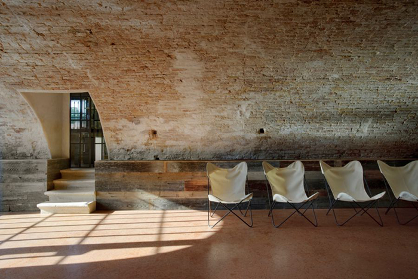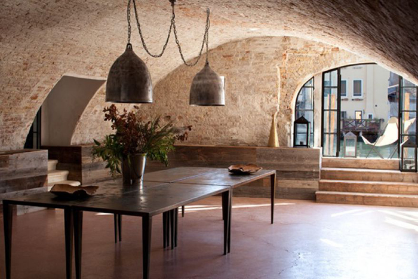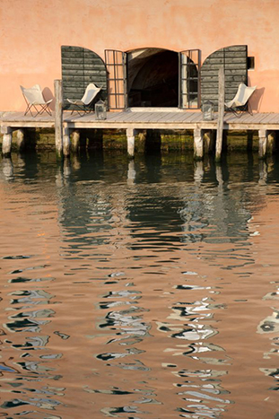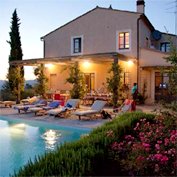VILLA CANALETTO
Villa Canaletto is a stylish Venetian palazzo, Sleeps 17
- Waterfront Venetian palazzo
- Depicted in paintings by famous artists Canaletto and Guardi
- Stunning views
- Sleeps 17, 6 bedrooms and loft, 8 bathrooms
- Three kitchens
- Gym, hot tub
- Three living areas
- Dining areas – indoors and outdoors
- Large basement room (1,000sg ft) suitable for events
- Lift
- Wifi internet
- Air con
- Small garden
- Large terrace overlooking the water
- Roof terrace with views over Venice
- Large space suitable for exhibitions/events adjacent to the villa - 4,000 sq ft
Villa Canaletto is a charming 16th century Venetian palazzo, which has been tastefully restored using a mix of traditional materials and modern furnishings. It sleeps up to 17 in 6 bedrooms and a spacious loft, which has 4 sofa beds. The Villa has various living and eating spaces – various living areas, 3 kitchens, multiple dining areas and a large basement area suitable for events. There is also a small garden. It also has a gym with a small pool/hot tub. Villa Canaletto is within each reach of all of Venice’s attractions and its lagoon islands. The villa is perfect for a large family or group of friends who would like to have a stylish base to explore one of the most unique cities in the world.
| Rental | Low | High | Top |
| 8 Jan
- 15
Mar 16 Nov - 20 Dec |
16 Mar -
15
Nov 21 Dec - 7 Jan'25 |
Biennale
Preview Film Festival |
|
| 4 nts 1 wk 1 month |
€12,500 €18,750 €56,250 |
€20,000 €30,000 €90,000 |
N/A €37,500 - |
Rental: Flexible arrival day, Min stay 4 nights
Included: English speaking representative at check in, electricity, air con, water, kitchen gas, heating/air con, maid service 4 hrs x 6 days per week for cleaning, linen & towels (changed weekly), WI FI internet, final cleaning
Not Included: Additional concierge services, additional maid hrs, personal laundry/ironing, extra linen changes, cook/chef service, extra linen changes, grocery shopping, event fees apply - prices on request.
Security Deposit: €3,000 payable with balance, held and refunded within 14 days of departure.
VILLA DESCRIPTION
SLEEPS 16
A charming four storey Venetian palazzo has two private docks on a water front facing west, overlooking the Canale San Pietro. On the north side there is campo San Pietro with its church and bell tower and on the south side there is a small garden with fully equipped open air and covered living spaces. Sleeps up to 17 in 6 formal bedrooms, each with en suite bathroom, and a spacious loft with a further bathroom. Each bathroom has a walk in shower. The main kitchen is suitable for large parties, cooking lessons and day to day cooking for the guests. The first floor kitchen is mainly for breakfast but also supports the main kitchen when guests eat in the dining room or terrace. Garden room kitchen for open air drinks, snacks and more. Gym with hot tub. Three living areas on the first floor, in the loft and in the garden.
The total width of the ground floor, including the uncovered areas, is around 6,000 sq feet. The two upper floors measure 1,600 sq. feet each, the loft about 30% less due to the pitched roof. The whole property, including the art gallery, is around 10,000 sq feet.
GROUND FLOOR
Main entrance leads to the stairs and lift. On the right there is a small entrance hall, hallway and main kitchen. Stairs (three steps) lead to the cavana (ancient landing room) - a 1,000 sq feet vaulted room that can be used for indoor dining for up to 50 people, conferences, meetings, dancing, music, cinema etc. The room is also accessible from the main entrance and from the lift. A quadruple glass door opens to the landing stage on the canal. Beyond the cavana, there is a gym with 7.5 x 7.5 ft. hot tub and small bathroom with shower. Two double glass doors lead to the garden, which has a large pergola, garden room, further kitchen for serving meals or drinks or snacks directly on the counter or seated in comfortable armchairs, large jetty, previous boat shelter (squero) now 800 sq. feet shed area for any gathering or al fresco dining.
- Main entrance
- Lift
- Main kitchen
- Original landing room off canal – 1,000 sq ft with vaulted ceiling
- Gym with hot tub and bathroom with showe
- Access to the garden with pergola, garden room and further kitchen
- Large jetty
FIRST FLOOR
Via the staircase (or lift) you will reach the 3rd kitchen, dining room, triple balcony door opening onto the terrace overlooking the garden, living room/study, large living room, bedroom 1 with balcony door leading to the terrace and window overlooking the canal, bedroom 2, twin (two French beds) overlooking the campo, the church, its bell tower and the Arsenale. Lift arrives directly into dining/living.
Kitchen
Dining room
Terrace overlooking the garden
Living room/study
Large living room
Double bedroom with access to the terrace and en suite bathroom with walk in shower
Twin bedroom (2 French beds) overlooking the piazza and church
Lift
SECOND FLOOR
Four bedrooms each with en suite bathrooms. The master bedroom (double king size bed) also has a tub with splendid views on the Arsenale (through a glass door and balcony) and five windows overlooking the church, the Asenale and the Canale San Pietro. Master 2 (double, king size bed and a further single bed) has a Turkish bath and windows overlooking the canal. Further twin (same description as the one on the 1st floor), further king sized double overlooking the private garden.
- Master King size bedroom with an en suite bathroom with bathtub and walk in shower
- Master King size bedroom with an additional single bed, Turkish bath and en suite with walk in shower
- Twin bedroom (2 French beds) with en suite bathroom with walk in shower
- King size bedroom with en suite bathroom with walk n shower overlooking the garden
LOFT
Accessed by the stairs or the lift it has a further bathroom with walk-in shower, living area with four sofa-beds for sleeping up to 4 youngsters. Stairs lead to roof terrace (Altana in Venetian) overlooking Venice and the Codussi’s bell tower, were to have unforgettable sunset drinks or dinners.
- Living area with 4 sofa beds to sleep 4 children, teenagers/young adults
- Stairs to a roof terrace overlooking Venice and the bell tower
THE GALLERY
A 2,000 sq ft. art gallery, conference/multimedia hall can be rented separately with its own garden and kitchenette. Totally disabled friendly. It can be as well used for yoga classes, screening, any art performance and events. Together with the main building it would be ideal for larger parties/events, wedding parties.
Equipped with air conditioning and heating it can be either used for single events or for longer rentals, up to 9 months/whole year.
FACILITIES
Water front access with decking
150 sq foot roof terrace with stunning views for dining/ aperatives
Large terrace overlooking the water
Lift / elevator
Small garden
3 fully equipped kitchens (ground, first and garden room)
3 washing machines - one with dryer
3 dishwashers
Icemaker
Air con throughout
Under floor heating
Screens on all windows and doors opening to terraces and balconies
WI FI internet
2 Sat TVs
DVD player
2 stereos with CD player
Ipod/Iphone dock
Adaptors (all types)
Fans, cots/cribs, high chairs, wheelchairs available on request
Gym
Heated pool/hot tub with jet stream (2.3 x 2.3mts)
Turkish bath
Hairdryers in all bathrooms
Large vaulted basement (1,000 sq feet) can seat 50 to dine or be used for conferences, meetings, dancing, music, cinema
Adjacent exhibition/event space with own quay - 2,000 sq ft available on request
NOTES
Check in after 4pm
Check out by 10am
LOCATION
Piazza San Marco - 20 min walk
Venice Airport - 13km
Bologna - 152km
Milan - 270km
Florence - 255km
- Home ›
- Venice Villas and Apartments ›
- Villa Canaletto
